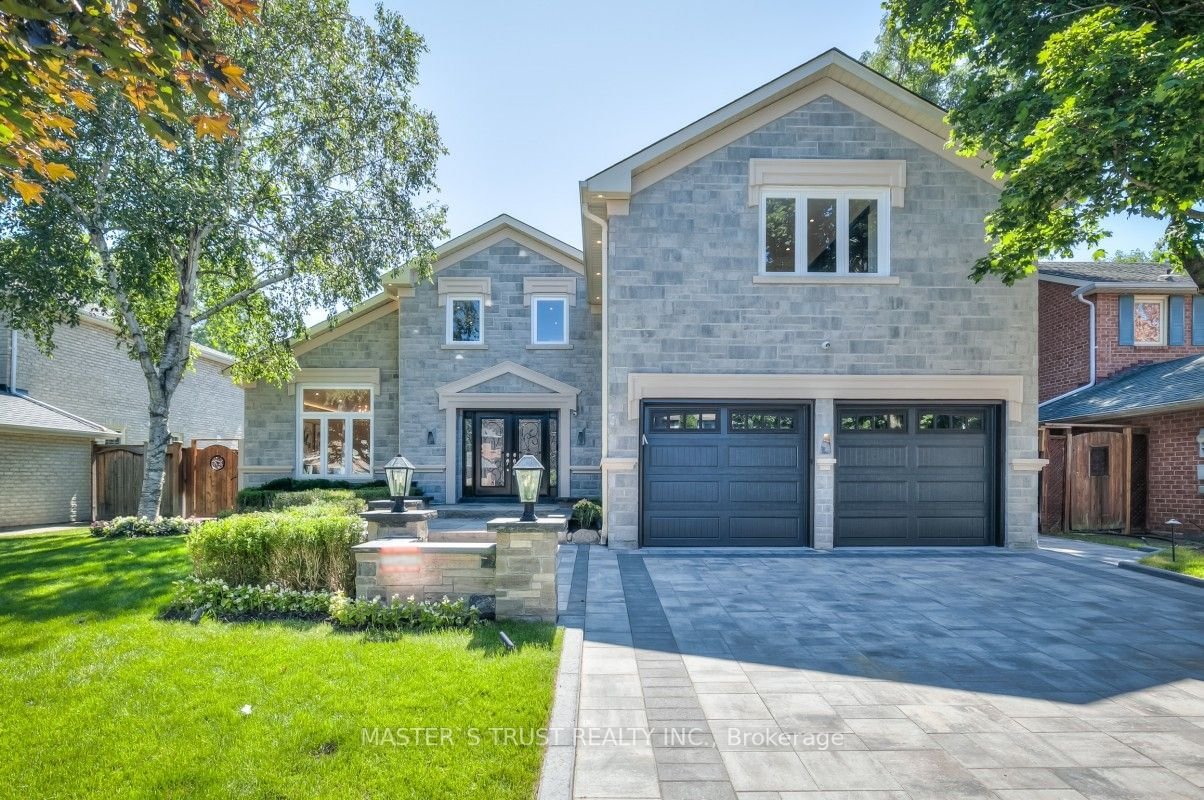$2,580,000
$*,***,***
4+1-Bed
5-Bath
3000-3500 Sq. ft
Listed on 10/30/23
Listed by MASTER`S TRUST REALTY INC.
Premium 60Ft Frontage Lot, Rarely Offered Over 5200 Sqft Living Space Newly Double Car Garage Detached House W/Natural Stone Front Nestled On The Private Cres In The Most Prestigious Unionville Community! Professionally Design and Luxuriously Renovated From Top To Bottom. Great Open Concept Layout Infused W/An Abundance Of Light. Cathedral Ceiling, Crown Molding, Pot lights, Paneled Walls, Skylight, Wood Flooring Through out! Spacious Living Room & Formal Dining Area Leading To A Gourmet Kitchen & Pantry With A Bar Island & High End Appliances, Perfect For Hosting Gatherings. Eat In Breakfast Area W/O To Ultimate Backyard. Professional Landscaping, Amazing Gardening, Pattern Concrete Mega Deck, Walkway & Natural Stone Fire Pit Sitting Place. Professional Finished basement with Cinema/Media Room. Huge Rec Area. New Garage Doors & Garage Doors Opener. (E-Car Plug). 200Amp Electrical Panel. Top Ranked School, Too Good Pond, Varley Art Gallery & Historic Main St Unionville, Golf Course
Gas Stove, Oven, Hood Fan, Fridge, Dishwasher, 2Washers, dryer
To view this property's sale price history please sign in or register
| List Date | List Price | Last Status | Sold Date | Sold Price | Days on Market |
|---|---|---|---|---|---|
| XXX | XXX | XXX | XXX | XXX | XXX |
N7257018
Detached, 2-Storey
3000-3500
9+2
4+1
5
2
Built-In
6
Central Air
Finished
Y
Y
Brick
Forced Air
Y
$8,237.46 (2023)
123.00x60.10 (Feet)
